- Outdoor Living Space Ideas
- Top trends in outdoor concrete design
- Outdoor room checklist (PDF)
- Fire Pit or Fireplace?
- Ways to Enhance Outdoor Rooms
- Outdoor fireplaces
- Fire pits
- Concrete fire bowls and tables
- Outdoor kitchens and countertops
- Seat walls
- Outdoor concrete furniture
- Concrete planters
- Backyard Landscaping with Concrete
- Concrete patios
- Concrete curbing
- Stairs and steps
- Concrete walkways
- Concrete garden bridges
- Water features
- Architectural accents
- Concrete statuary
- Backyard Landscaping: Get more ideas from LandscapingNetwork.com
- Backyard Recreation Options
- Concrete pool decks: Design and layout tips
- Concrete tennis courts: Planning and construction
- Other Resources
- Outdoor Decorative Floors
- Free Outdoor Living Catalog
Concrete Seat Walls
Well placed seat walls are a simple and low cost way to incorporate a focal point that also serves as an entertaining area, as well as a showcase for design materials such as natural stone, into any outdoor garden space.
When designing outdoor space for entertaining, one of the first things I do is divide the space into outdoor rooms. One terrific way to create the feeling of different rooms or spaces is to create varying levels in the yards. I accomplish this by using a series of cast concrete steps and low retaining walls designed at seat height.
The placement of seat walls in the garden can create great focal points. Use these low, unobtrusive walls to surround and highlight a fountain or favorite water feature, create a raised tree planter or add substantial seating area for entertaining guests.
How to Add Seating in an Outdoor Room
In large gardens, seat walls help define outdoor rooms, identify space, and highlight focal points. Seat walls add sitting room for entertaining without taking up much room. The use of well-placed seat walls can easily add seating for 10-15 guests.
Plan on 22-24 inches of width for each "seat" you expect to accommodate on the wall. As outdoor furniture continues to rise in cost, built-in seating can add great value to your project.
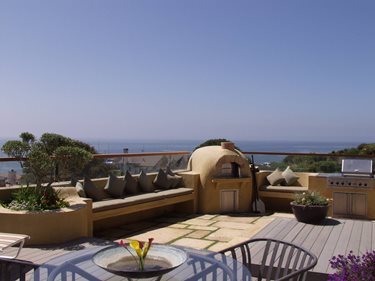
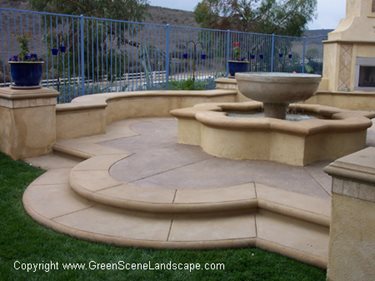 Allow 22-24 inches of width for each "seat" space on a concrete wall. Tom Ralston Concrete in Santa Cruz, CA
Seat walls and cast concrete steps help define an outdoor room. The Green Scene in Chatsworth, CA
Allow 22-24 inches of width for each "seat" space on a concrete wall. Tom Ralston Concrete in Santa Cruz, CA
Seat walls and cast concrete steps help define an outdoor room. The Green Scene in Chatsworth, CA
Seat Wall Construction Tips
Construction of seat walls is easy and does not require any special permits in most communities. A typical seat wall is constructed using 8-12 inch wide cinderblock and topping it with a decorative cap of brick, stone or bull-nosed cast concrete. If you use stone, be sure to soften sharp edges that might cut into the backs of legs. Use a grinder to hone edges and create a smoother surface.
Industry standard for adult seating height is 18-22 inches tall, with a seat depth of 12-18 inches, perfect for a low, easy-to-build masonry wall. Walls should be shorter to accommodate small children. Use these guidelines to assist with layout:
| Child's Age (Years) | Seat Height |
|---|---|
| 1 to 4 | 10"-12" |
| 5 to 7 | 12"-14" |
| 8 to 10 | 13"-17" |
| 11 to 13 | 15"-18" |
Be sure and provide adequate drainage and waterproof your seat walls when using them as planters or small retaining walls. Proper waterproofing will reduce unsightly mineral buildup on the face of the walls caused by moisture that wicks through from behind. Mineral buildup can ruin the look of your walls and create a maintenance nightmare for your clients. The addition of "French" style hydrostatic relief drains or even simple weep holes will relieve water pressure from behind walls.
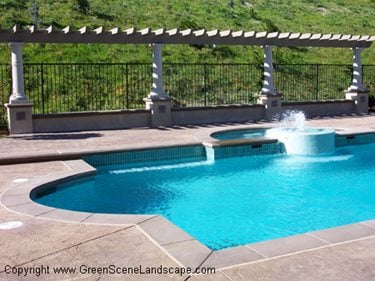
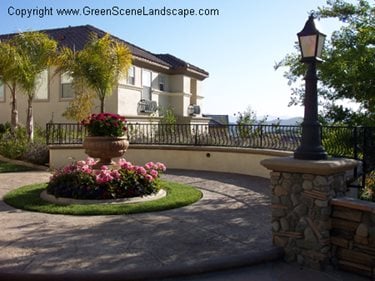 Low garden wall anchors rear pool yard and adds seating space for 18 adults. The Green Scene in Chatsworth, CA
Seat walls create a courtyard feel in this entry. The Green Scene in Chatsworth, CA
Low garden wall anchors rear pool yard and adds seating space for 18 adults. The Green Scene in Chatsworth, CA
Seat walls create a courtyard feel in this entry. The Green Scene in Chatsworth, CA
Design Considerations
Because the human eye briefly refocuses at each vertical plane that comes into view (think of your auto focus camera), seat wall placement can subtly direct views, traffic flow and create focal points. Take into consideration the views from indoor windows and doorways when placing your seat wall layout.
When designing gardens for entertaining, I plan the use of seat walls many ways:
- Low retaining walls to add depth to a yard
- Flank entry steps to create a grand effect
- Raise patio areas to 18" to create outdoor room feel
- Fountain surround to highlight favorite water feature
- Add seating adjacent to outdoor kitchen for a quick sit down alfresco snack
- Create a raised flowering tree planter
- Add lighting in the garden without visible fixtures
- For extra comfort, add a backrest of iron or concrete
- Seat cushions designed to be used outdoors can be ordered online
Get more seat wall design ideas
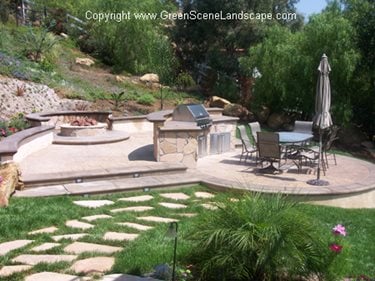
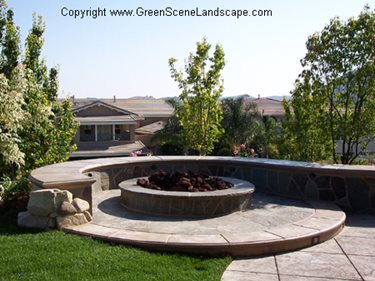 Low retaining walls at seat height maximize the use of the yard. The Green Scene in Chatsworth, CA
This seat wall includes "eyebrow" lights. Although not visible during the day, the lights cast an intimate glow after dark. The Green Scene in Chatsworth, CA
Low retaining walls at seat height maximize the use of the yard. The Green Scene in Chatsworth, CA
This seat wall includes "eyebrow" lights. Although not visible during the day, the lights cast an intimate glow after dark. The Green Scene in Chatsworth, CA
How to Include Lighting in Seat Walls
An all-time favorite with clients is the addition of lighting from seat walls. In my experience, the most popular effect is down-lighting from recessed hidden fixtures built into the seat itself. To accomplish this, I set low-voltage brass step lights upside down into our concrete pour at the time of casting. Plywood is used to build support for the cantilevered (4" required) portion of the seat wall cast cap. The standard step light fixture is set flush with the bottom of the forms in the cantilevered portion. Keep the lights in place with small finishing nails (or tacks) that will pull free easily from below when forms are removed. Connect conduit between each fixture and pull wiring thru to save working upside down later. When forms are pulled, the fixture is hidden until night lighting is turned on. The indirect lighting effect enhances the resort-like feel of any garden.
A less expensive and easier to install alternative is to use "eyebrow" light fixtures or flush mounted "Louvered step lights" set into the side of the seat wall. Lighting in seat walls is a great way to add safety and path lighting with a permanent fixture that won't be knocked over by the gardener. Be forewarned, these fixtures can heat up over time and burn the backs of legs if the fixture is protruding too much. To mitigate this, use lower wattage bulbs and ventilate the back of the fixture by leaving a vent hole.
Overall clients recognize the "double-duty" performance of seat walls being both functional and decorative.






